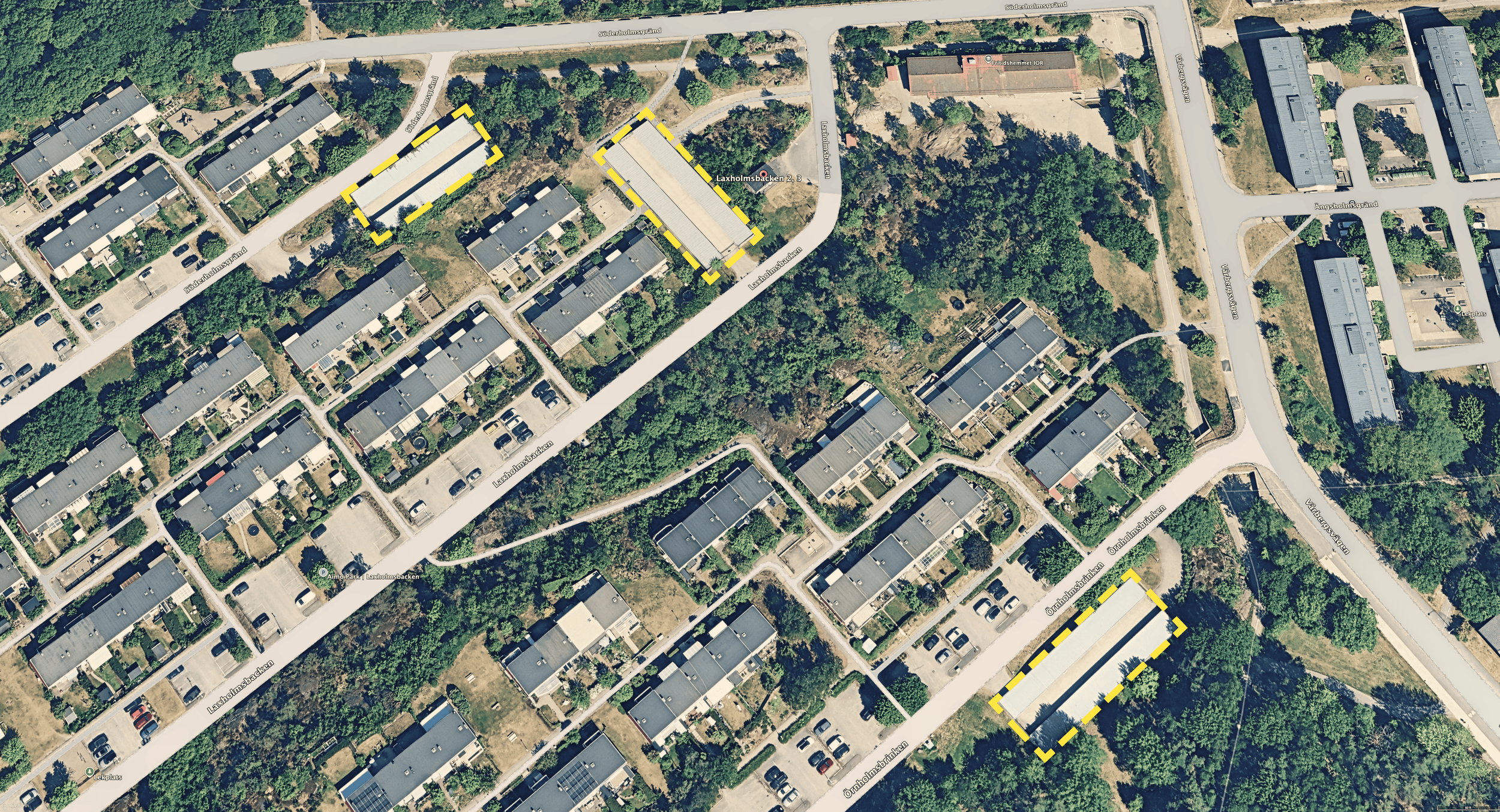
Laxholmen 3 Parking Structures | Stockholm, Sweden
Renovation of three seventies brutalist parking structures.
-
HTDSTUDIO will renovate the three iconic brutalist parking structures at Laxholmen 3, Skärholmen, Stockholm. The project aims to improve functionality, sustainability, and appearance while preserving their architectural character. Renovations include durable roofs, better drainage, upgraded lighting, and daylight strategies, with solar power integration to boost energy efficiency. Built in the 1970s during Sweden’s Million Programme, these garages in Örnholmsbrinken reflect Stockholm’s brutalist and modernist heritage.
-
Client: Samfällighetsföreningen Laxholmen 3 | Location: Skarholmen, Stockholm | Total Floor Area: 51580 ft2 / 4792 m² | Budget: Withheld | Status: Schematic Design / In Progress
-
Design: HTDSTUDIO AB | Structural: BTIB, Stockholm





