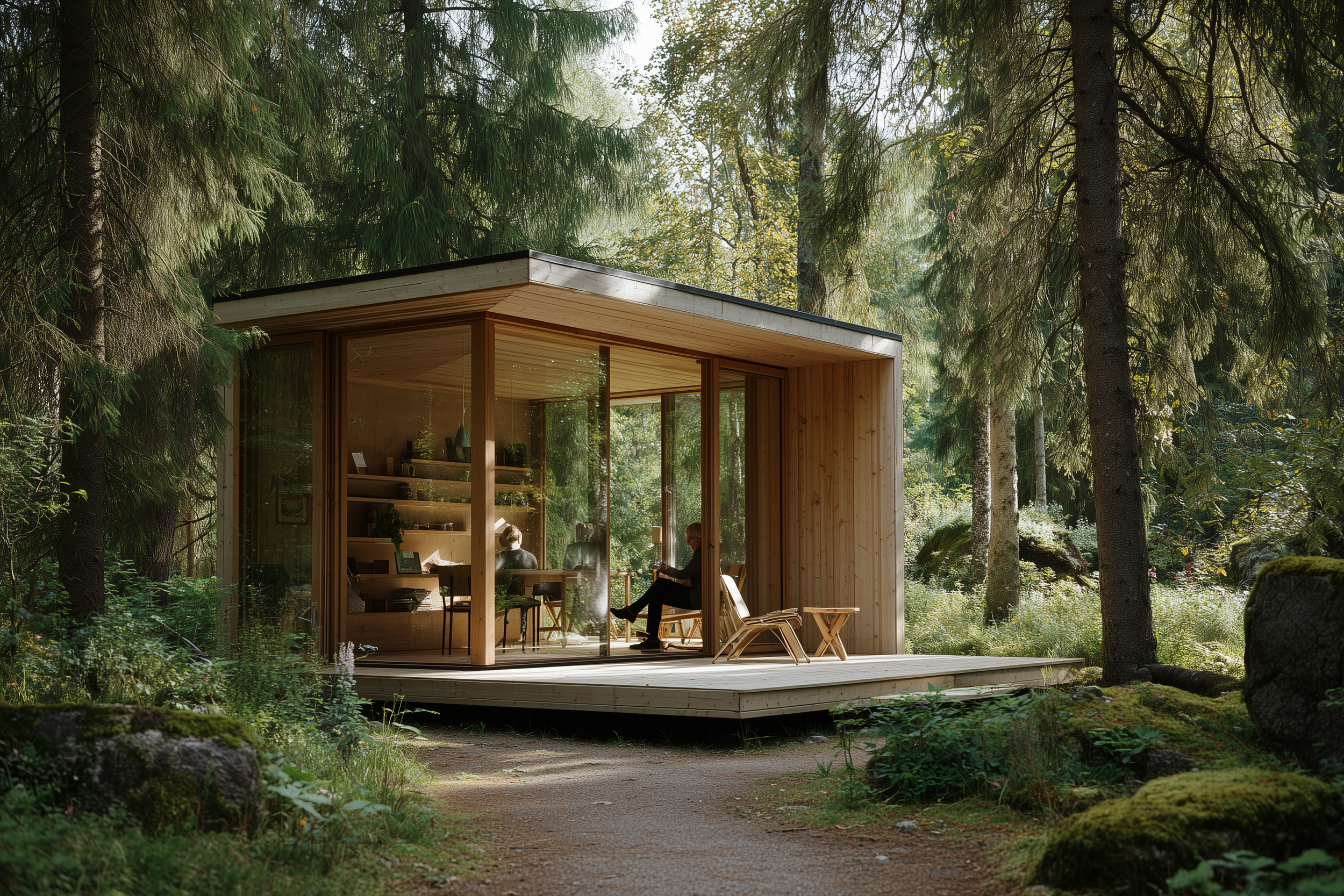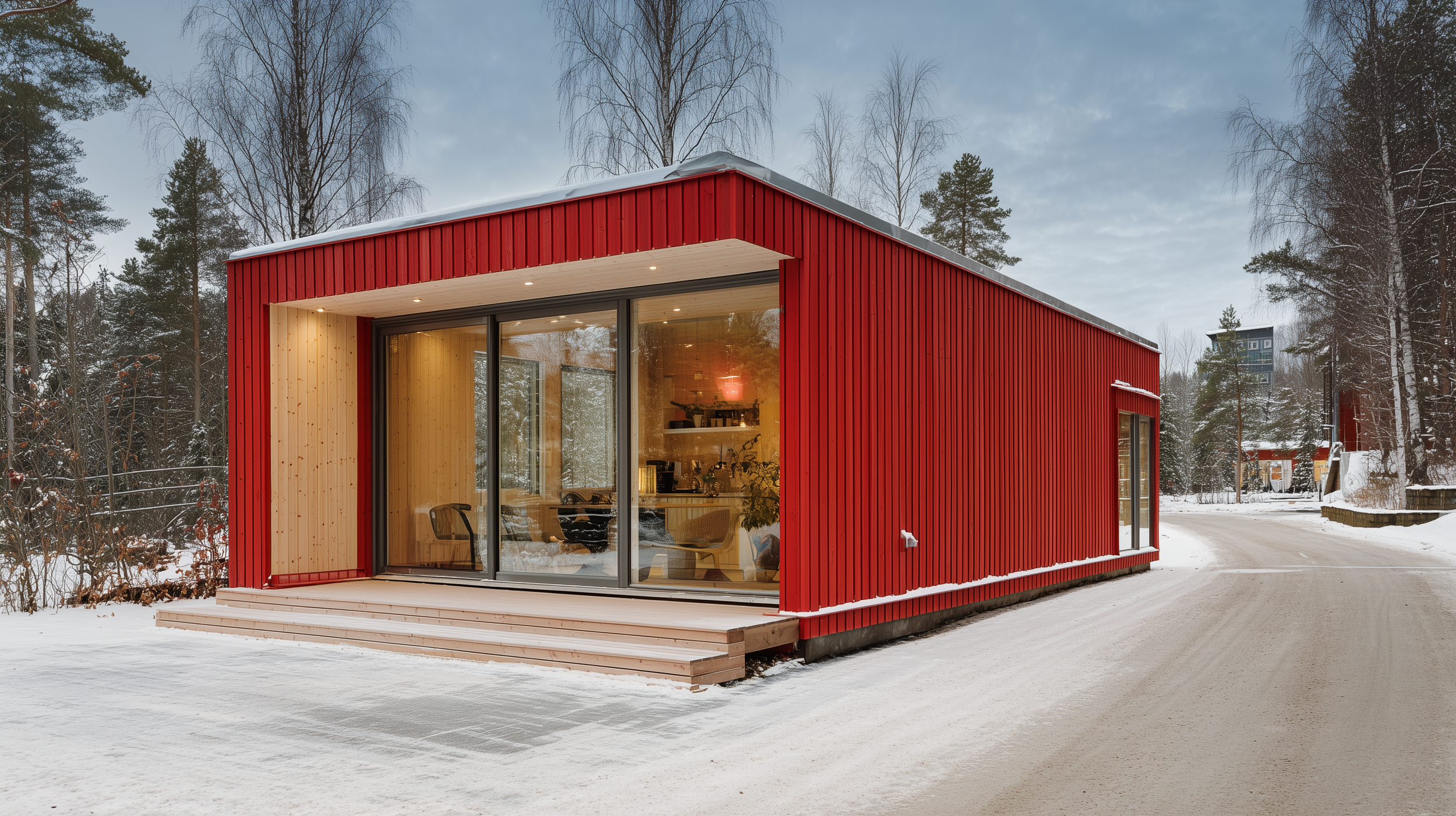
Attefallshus Concept | Sweden
Attefallshus Concept
-
HTDSTUDIO is developing a new generation of modern Attefallshus – compact, beautifully detailed 25 m² dwellings that combine Scandinavian minimalism with smart functionality. Designed as flexible guest houses, remote work studios, or small living units, each structure features clean geometry, generous glazing, and natural materials that connect seamlessly to the surrounding landscape. Our approach emphasises sustainable construction, adaptable interiors, and refined craftsmanship, offering a turnkey solution that elevates the traditional Attefallshus into a design-forward, future-ready small home.
In Sweden, an Attefallshus is a small, secondary dwelling that can be built on an existing property without a traditional building permit. Introduced in 2014, the law allows homeowners to construct a detached house of up to 30 square meters, provided it meets basic planning regulations and is registered with the municipality. These compact, flexible units are often used as guesthouses, studios, rentals, or garden homes, offering a cost-effective way to add living space while maintaining high design and sustainability standards.
-
Client: N/A | Location: Across Sweden | Total Floor Area: ~30m2 | Budget: TBA | Status: Under development 2025
-
Design: HTDSTUDIO Arkitekter AB | Project Collaborator: SolidNord AB












