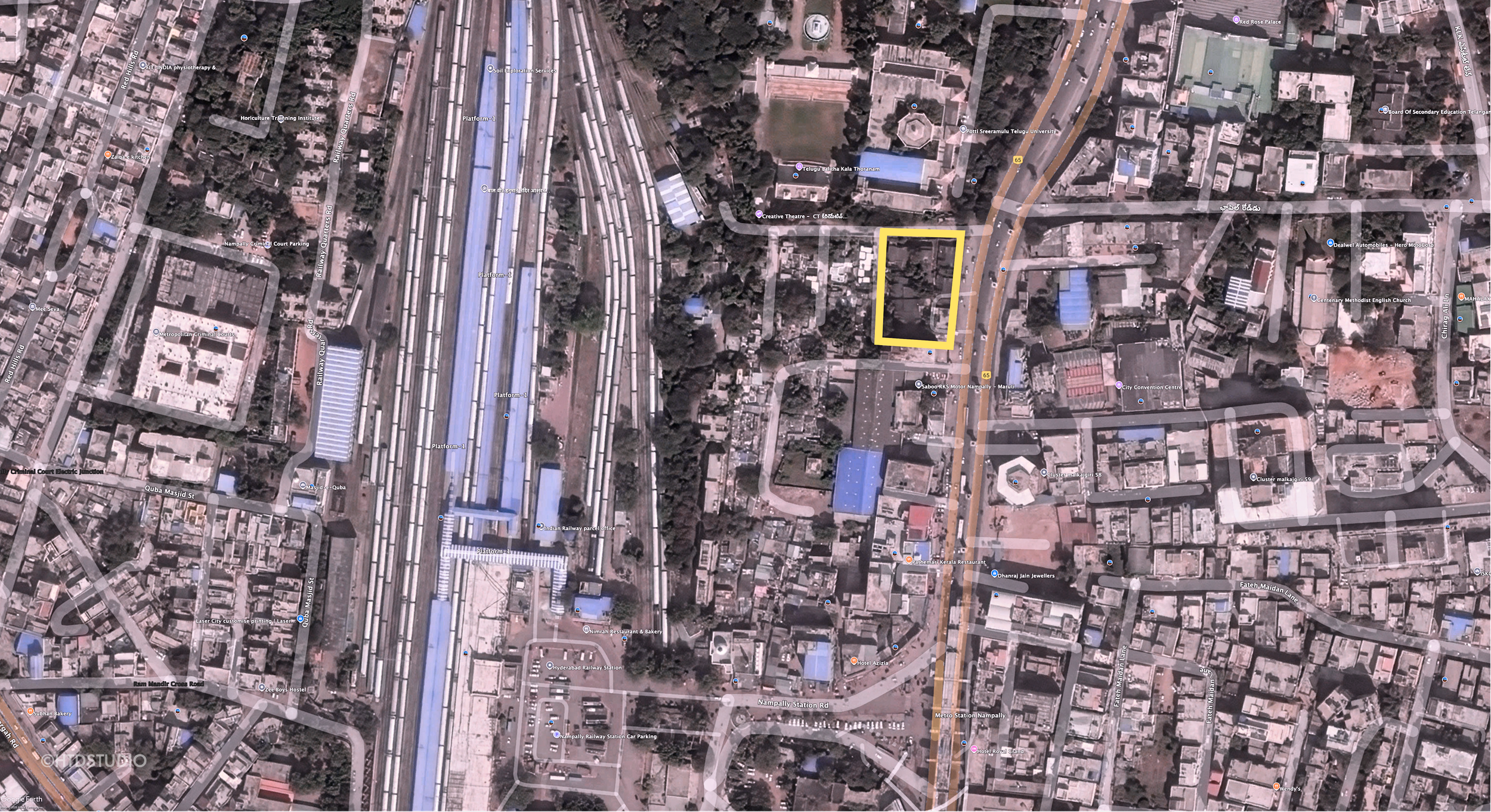
Nampally Mixed-Use Development | Hyderabad, India
Hyderabad, India | Mixed-Use Residential & Urban Development
-
The Nampally District Multi-Dwelling Complex is a forward-thinking residential and mixed-use development designed to redefine urban living in Hyderabad. Commissioned by V_Optimise Ltd., HTDSTUDIO envisioned a dynamic, layered environment where architecture, sustainability, and community seamlessly intersect.
Inspired by Hyderabad’s terraced urban fabric, the project moves beyond conventional apartment blocks, creating multi-tiered residences, green public spaces, and integrated commercial zones that support modern, flexible lifestyles.
Design Strategy
The development features a fluid, organic layout that enhances natural light, ventilation, and communal engagement. Key elements include:
Terraced Residential Clusters – Low-rise and mid-rise buildings with private gardens, rooftop terraces, and adaptable living spaces for diverse family structures.
Vibrant Public Realms – A pedestrian-friendly central plaza, layered green spaces, and shaded walkways designed for leisure, culture, and community interaction.
Commercial & Retail Integration – A mix of local businesses, flexible co-working spaces, and anchor retail, fostering a live-work ecosystem.
Sustainability at Its Core – Passive cooling, rainwater harvesting, and locally sourced materials shape a climate-responsive, low-impact development.
Urban Impact
Designed with future-ready urbanism in mind, the project aligns with Hyderabad’s evolving growth patterns, balancing density, accessibility, and ecological sensitivity. A clear focus on walkability, efficient mobility, and shared public space ensures a sustainable, human-centric environment.
The Nampally District Multi-Dwelling Complex isn’t just a residential development—it’s a new model for integrated urban living, shaping the next generation of community-driven architecture in India.
-
Nampally, a vibrant district in Hyderabad, India, was once the site of an ambitious mixed-use development—a vision of commerce, culture, and community. Shelved in the early 2010s, the project was thought to be lost. But through AI-driven visualization and design principles, we’ve brought it back—not as nostalgia, but as a renewed possibility.
Hyderabad is a city of rapid growth, rich heritage, and a thriving tech ecosystem, making it an attractive place for development. At HTDSTUDIO, we sometimes use AI to reassess our abandoned projects like Nampally, refining them with modern urban values—walkability, sustainability, and adaptability. This isn’t just about revival; it’s about extracting a project’s core DNA and evolving it for today’s needs.
AI-enhanced imagery is a tool for cities and developers to revisit lost opportunities. Many projects stall due to economic or political shifts, but by visualizing them in today’s context, we can ask: Does this vision still hold value? How might it adapt?
Design is a continuous dialogue, and AI helps us see the past through a new lens. What other forgotten urban spaces could be reimagined? -
Client: V_Optimise, Ltd., Bangalore | Location: Hyderabad, India | Total Floor Area: >150,000 ft2/>15000m2 | Budget: withheld | Status: Canceled, 2013-2014
-
Concept Design: HTDSTUDIO (HTD+PDS) New York/Dubai









