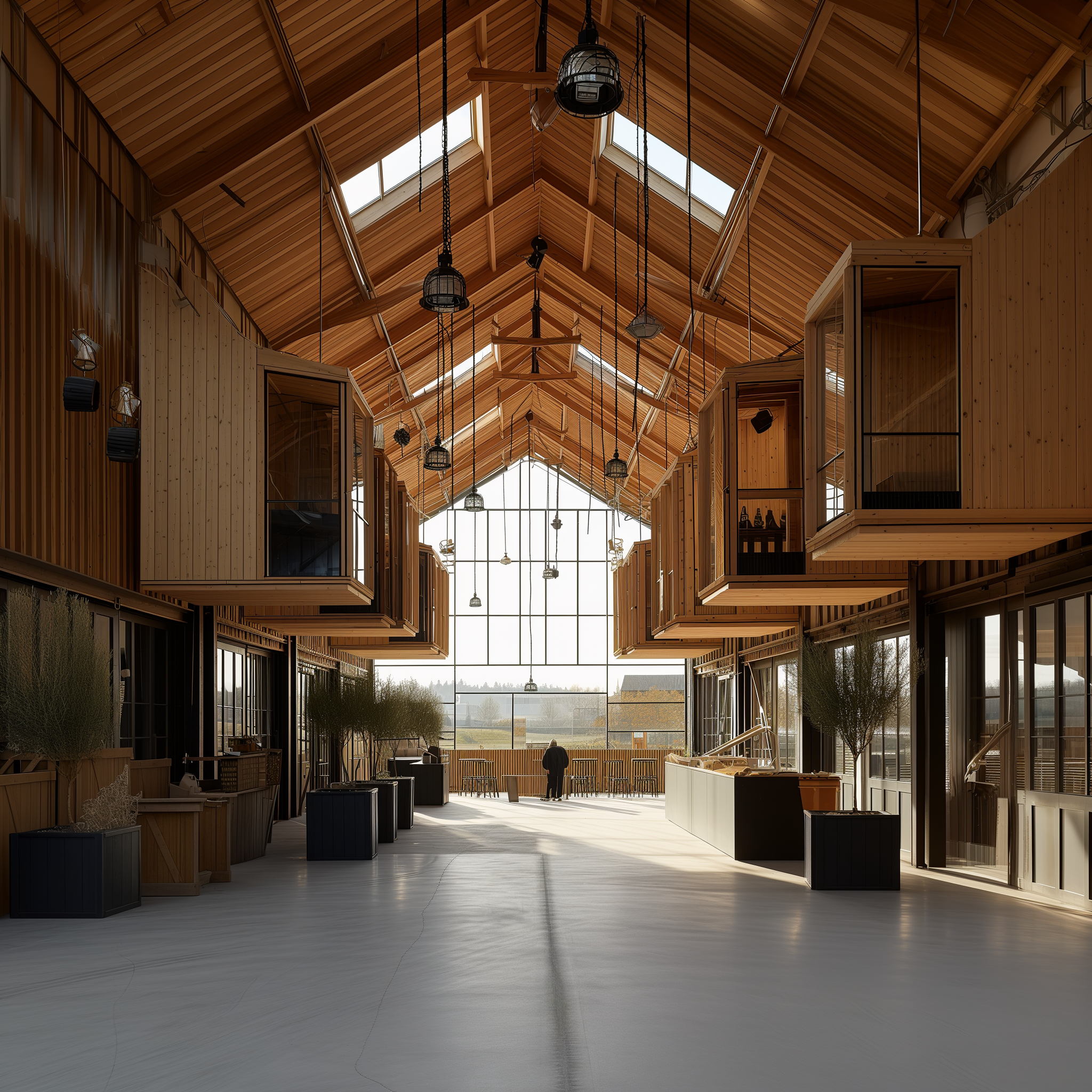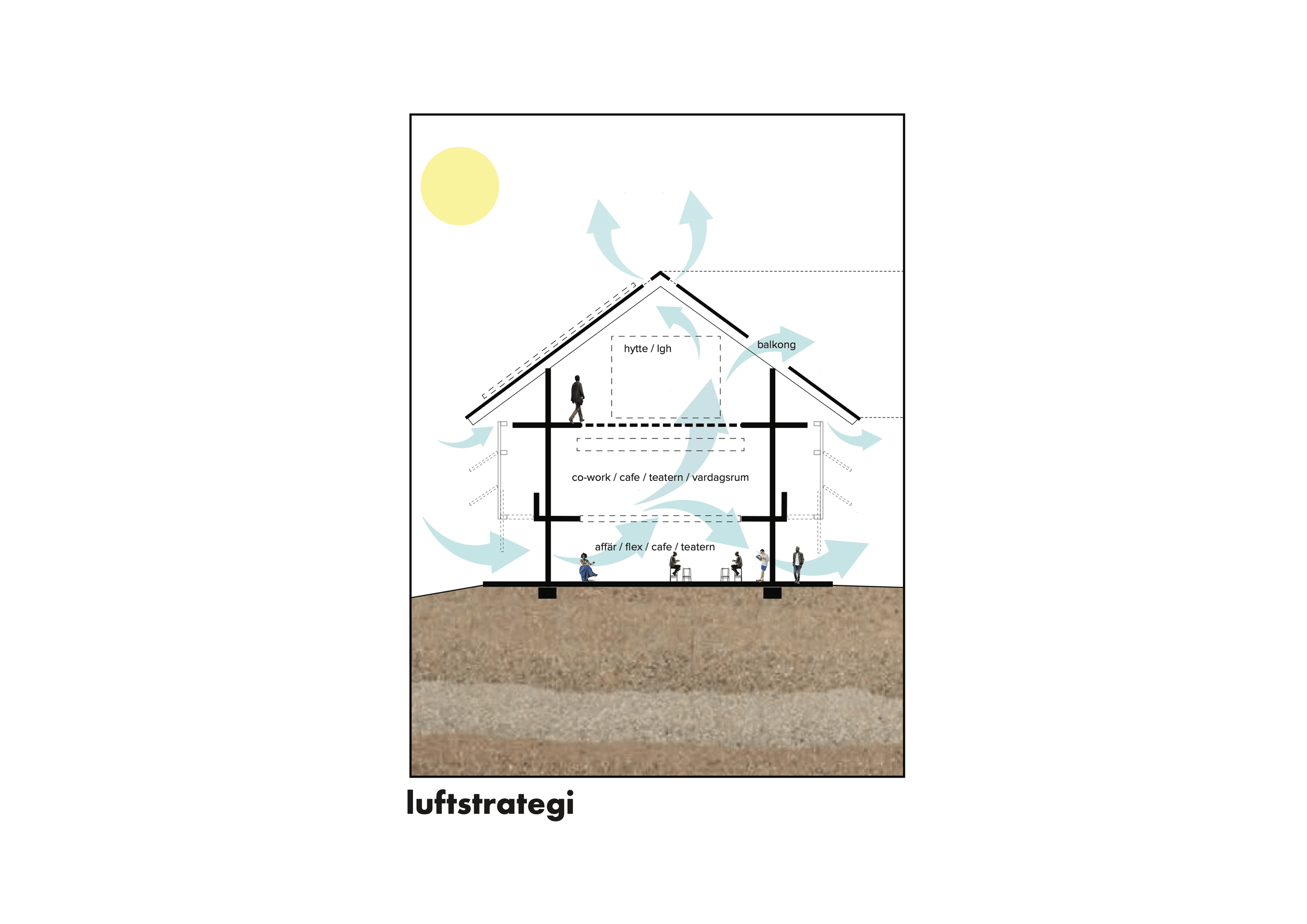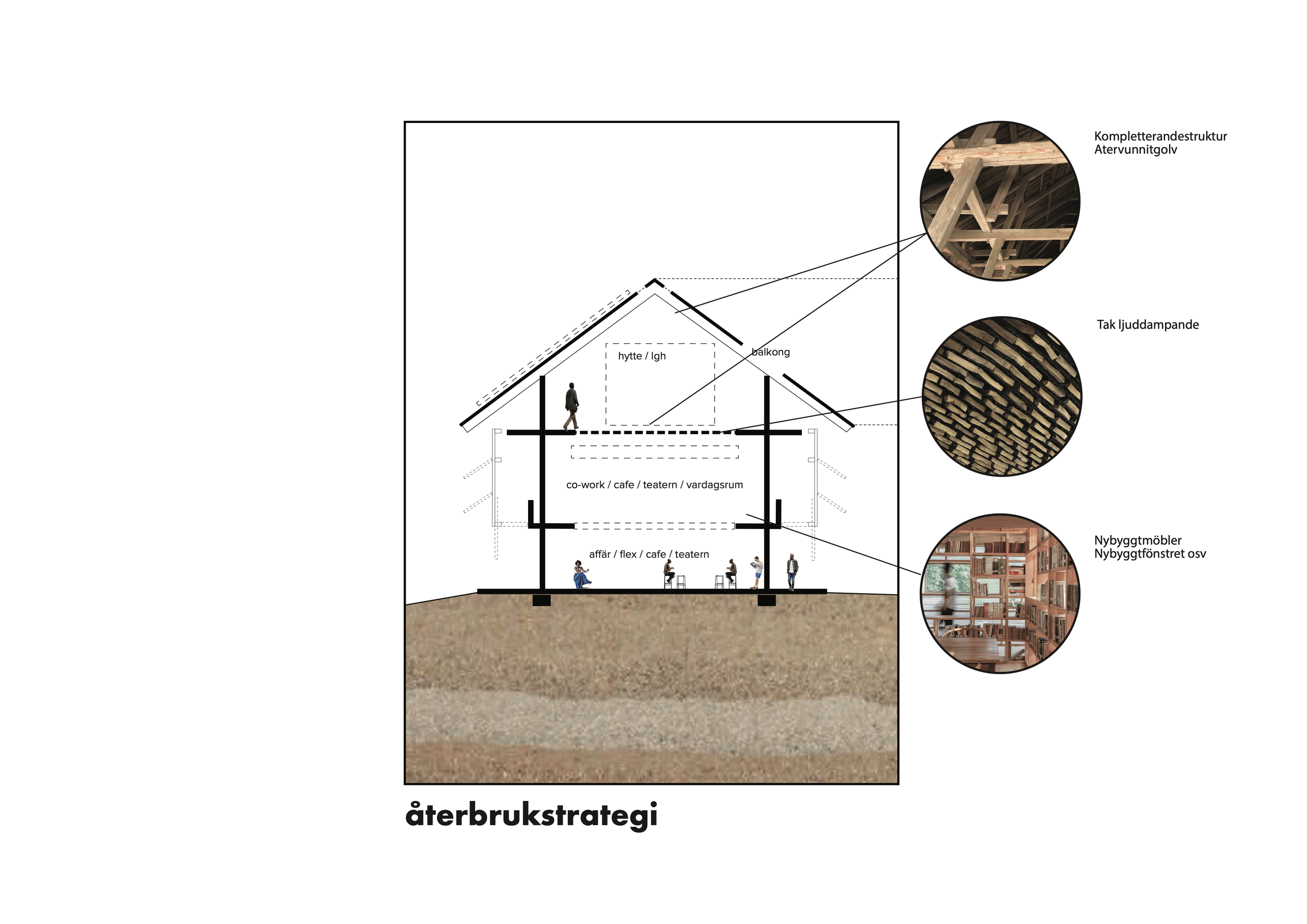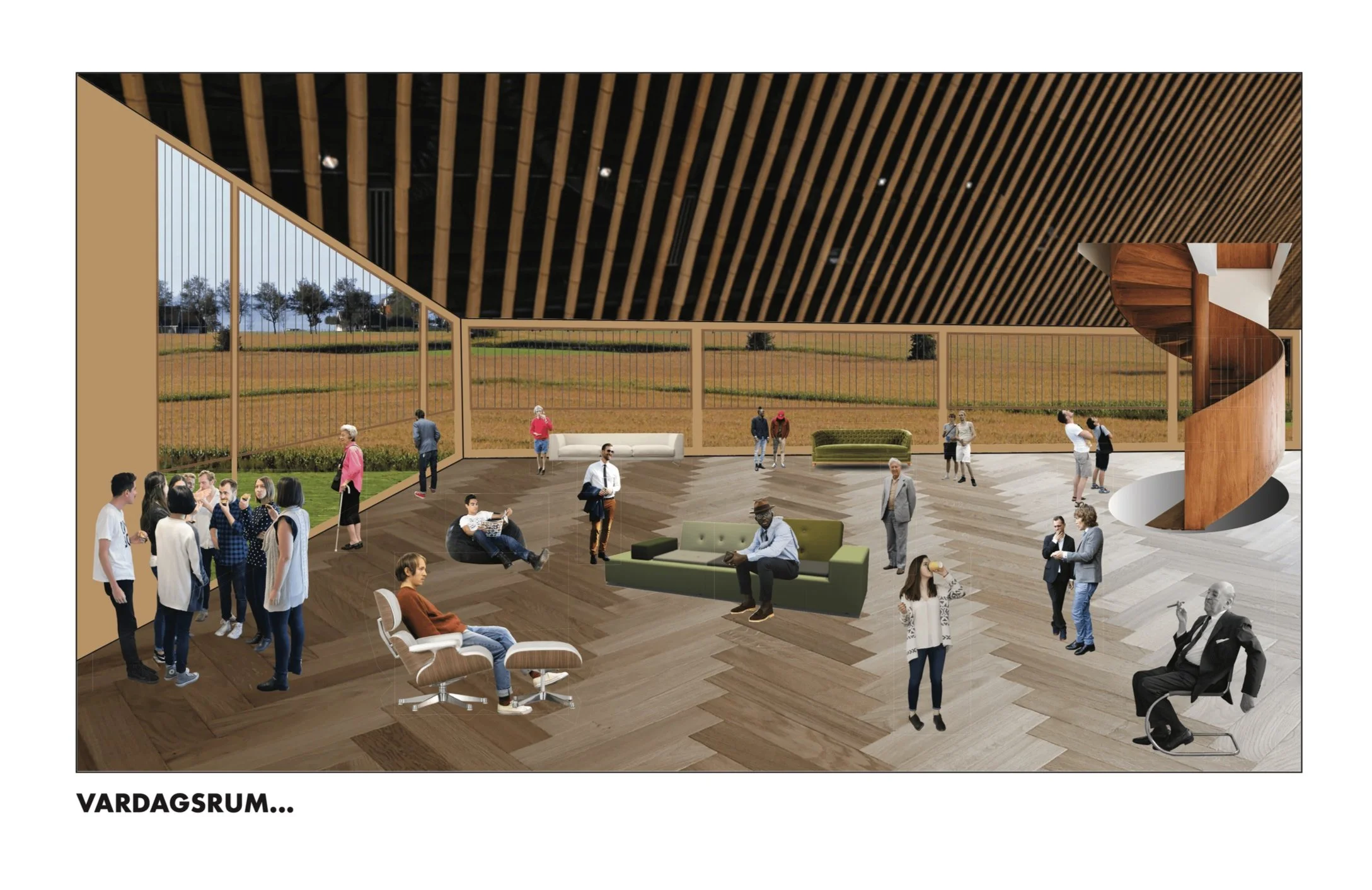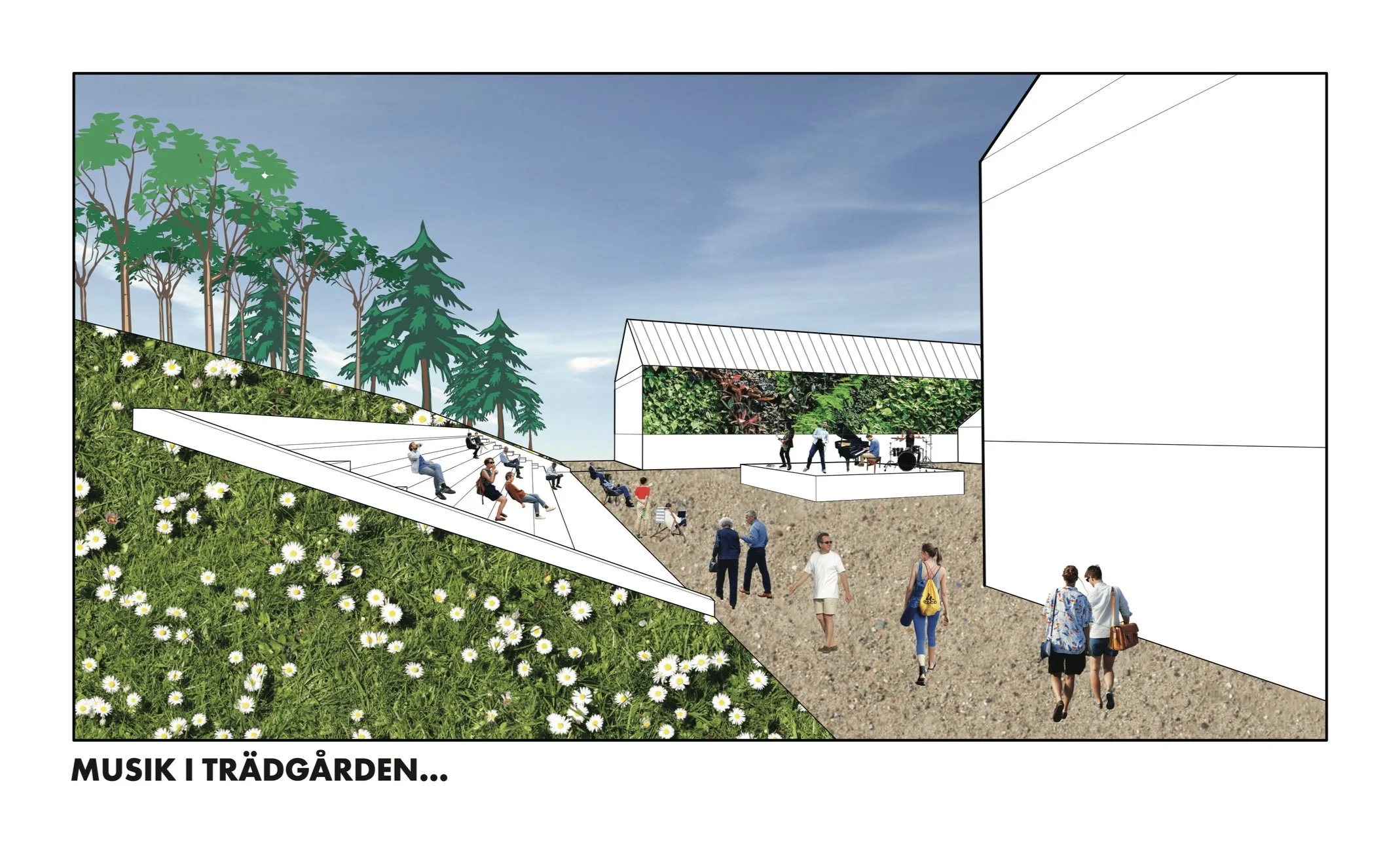Ladan at Hanebergs Säteri | Västra Näshulta, Sweden
A Living, breathing landmark, down on the farm.
-
Sustainable and Circular Community Center.
HTDSTUDIO AB has teamed with an/ca Inredningsarkitekter to create initial concepts and strategies for the repurposing and adaptive reuse of an existing 40,000 sq.ft. barn in Södermanland, Sweden. The focus is to create a unique experience through community, culture, agriculture, sustainability and circularity resulting in a local and global landmark for all to visit year round. Initial concept is to repurpose an existing barn structure into gathering place for visitors local, regional and global.
An Energy-Positive Target
In addition to a mass-timber substructure, passive facade solutions and sustainable energy systems, multiple strategies will include manufacture of furniture systems from existing timber considered no longer suitable for use. Local suppliers, manufacturers, and tradesmen will be charged with creating new components for the project.
Program Approach: Transformability
The new design looks to achieve convertible and transformable systems for spaces and a variety of community uses, unlocking ‘the power of the calendar’ throughout the year.
The Power of the Calendar
The calendar holds untold power for public spaces and institutions, particularly when it comes to post-occupancy flexibility. Users can confidently plan well into the year and (the future) based on various seasonal activities, age-groups and key areas of focus (in this case), in order to keep their location vibrant with social activities, community involvement, and cultural creation.
A well devised building program adds great value when it can anticipate future needs of the user. Energy use and overall building quality are also key metrics.
Space Activation
The concept identifies opportunities to gather and enjoy a host of community activities, from pop-up retail, theater, restaurants and cafes, conference center and boutique hospitality to outdoor dining and concerts to educational, agricultural and other creative workshops and exhibitions.
-
Client: Hanebergs Säteri AB | Location: Västra Näshulta, Sweden | Project Type: Adaptive Re-Use | Program: Community / Theater / Retail / Restaurant / Hotel | Size:+40,000ft2/4100m2 | Project Status: Invited Competition, 2022 -
-
Competition Team: an/ca Inredningsarkitekter: Caroline Axelsson, Anna-Karin Kjellin, Partners | HTDSTUDIO Arkitekter, Howard Duffy, CE
Interior perspective generated by A.I. (ChatGPT4/MidJourney V.6) ©HTDSTUDIO
Interior perspective generated by A.I. (ChatGPT4/MidJourney V.6) ©HTDSTUDIO
Interior perspective generated by A.I. (ChatGPT4/MidJourney V.6) ©HTDSTUDIO
Interior perspective generated by A.I. (ChatGPT4/MidJourney V.6) ©HTDSTUDIO
Section at black box theatre


