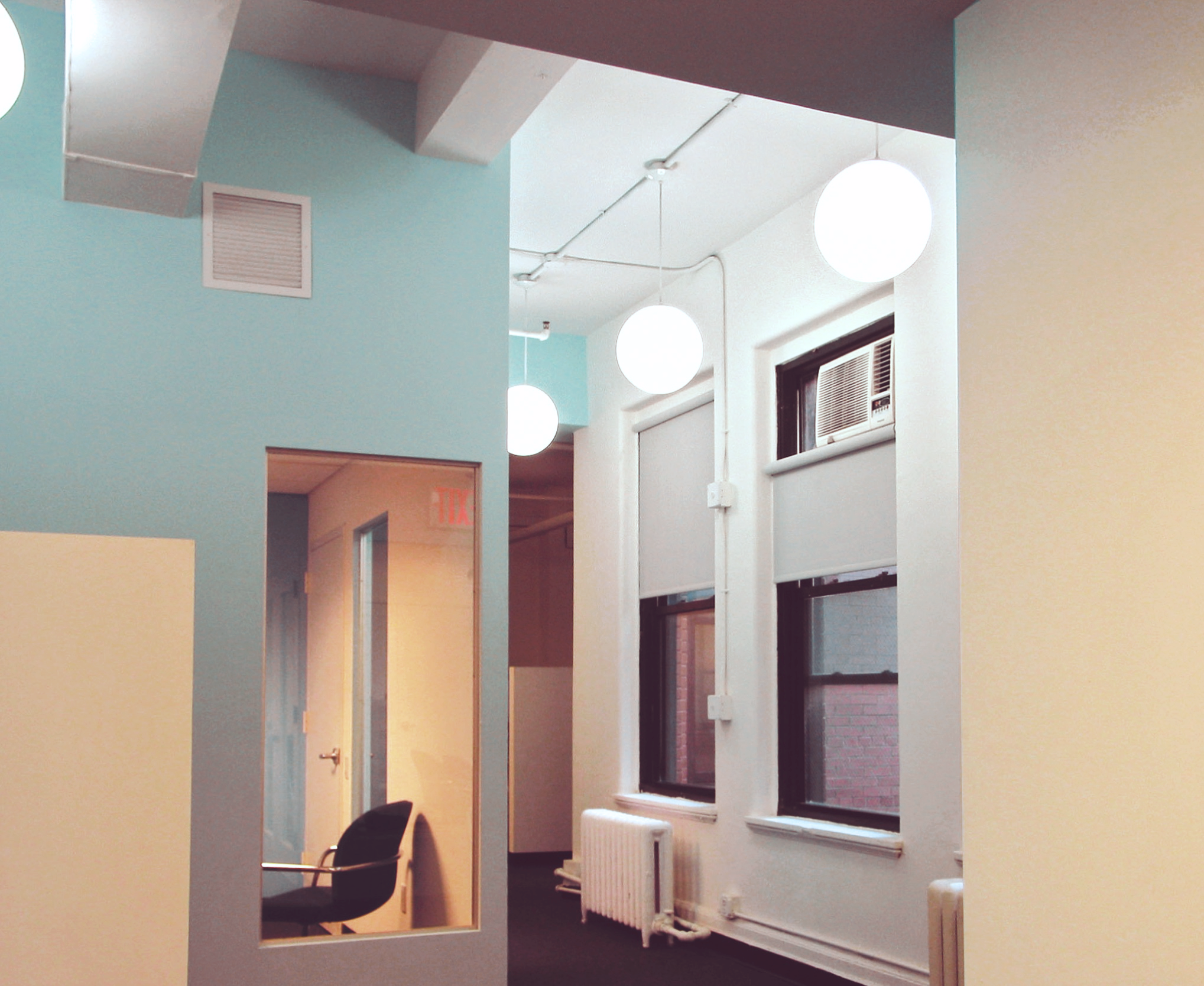
Financial Women’s Association | New York
1+1=1.
-
Offices for a New York not-for-profit were combined with an adjacent space to create an airy, usable space for its tenants.
Prior to the new design, the space was dark, oppressive and not very efficient. The new space promotes communication as well as separation of public / private areas where appropriate. Borrowed lights were strategically placed to enable spaces to "communicate" with each other. Paint scheme was generated from organization's brand identity. Existing acoustic ceiling was removed to regain over 3 feet of head space in the general work area. Indirect fixtures spread light evenly and elegantly.
-
Client: Financial Women's Association | Location: New York City | Tenant Rep: SL Green | Total Floor Area: 3,000 sq ft / 279 m2 | Budget: Withheld | Wall paint: Benjamin Moore | Carpet: Bigelow | Workstations: HTDSTUDIO | Furniture: Global | Lighting: Lamar Lighting | Completion: 2007
-
Design Lead: HTDSTUDIO | General Contractor: Picasso Construction | MEP: Jack Green Associates | Acoustics / Drapery: David Klein
Workstations are created, existing suspended ceiling is removed and ceiling height is increased, providing 30% more daylight.
View from director's office.
Control points are created for secure views to and from reception area.




